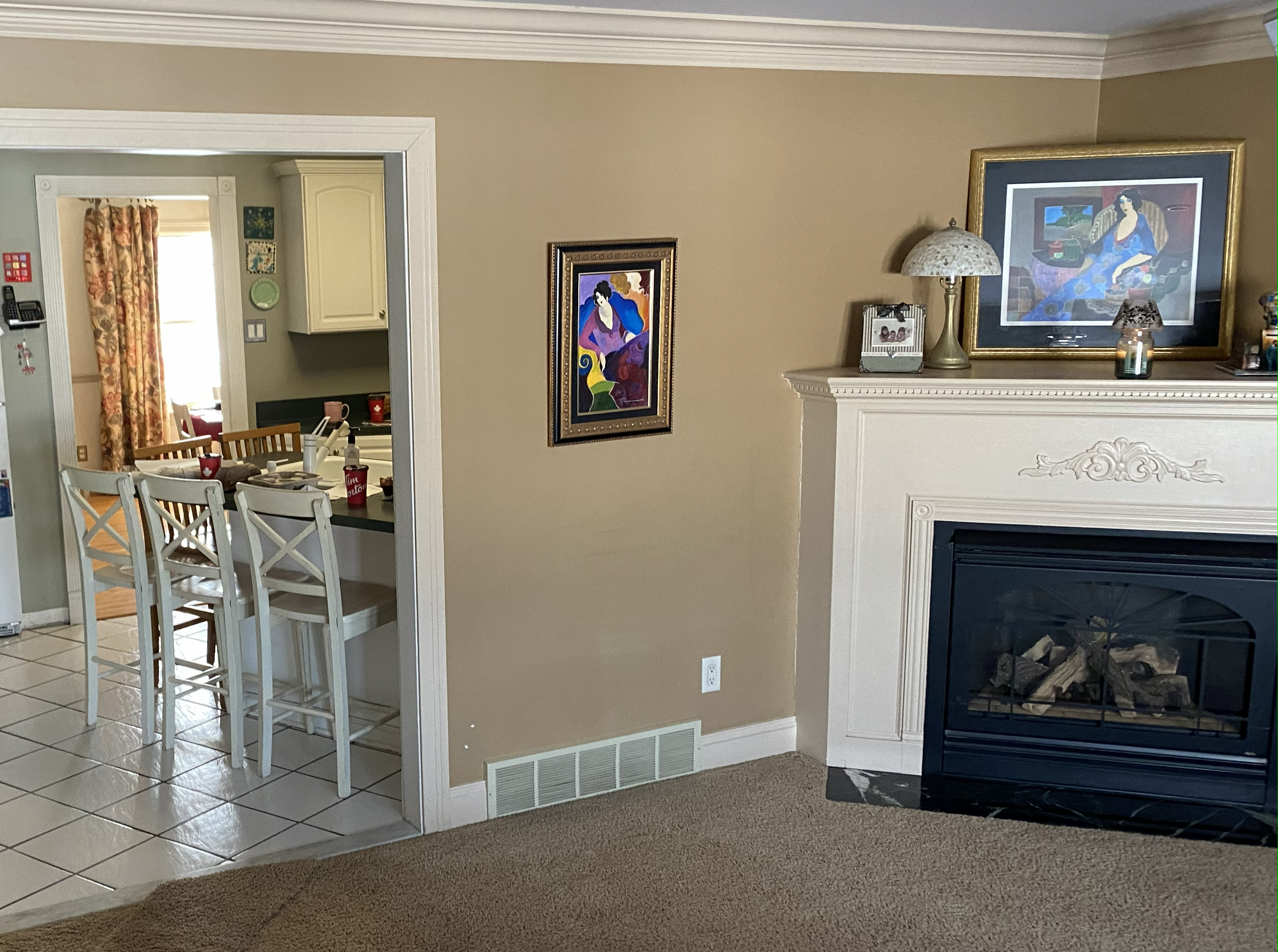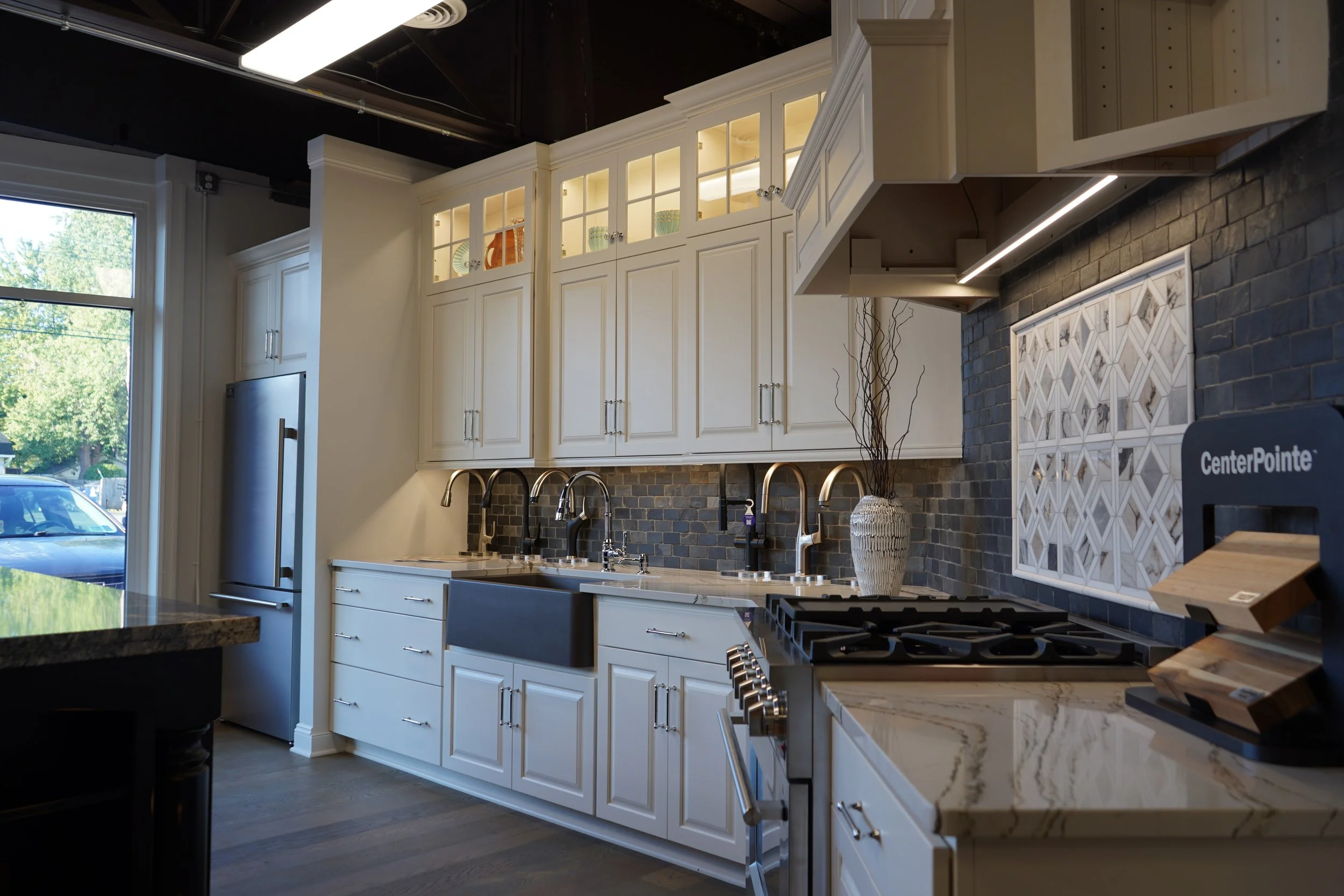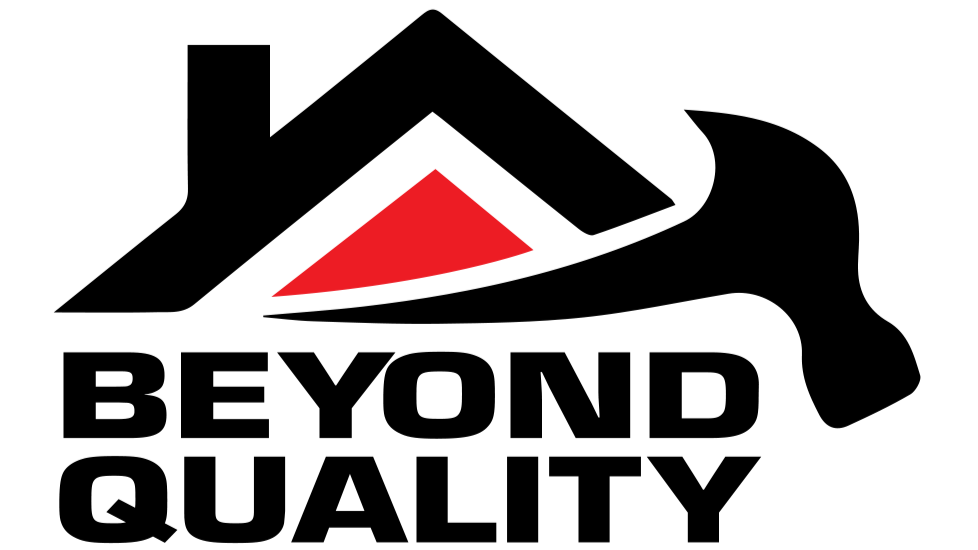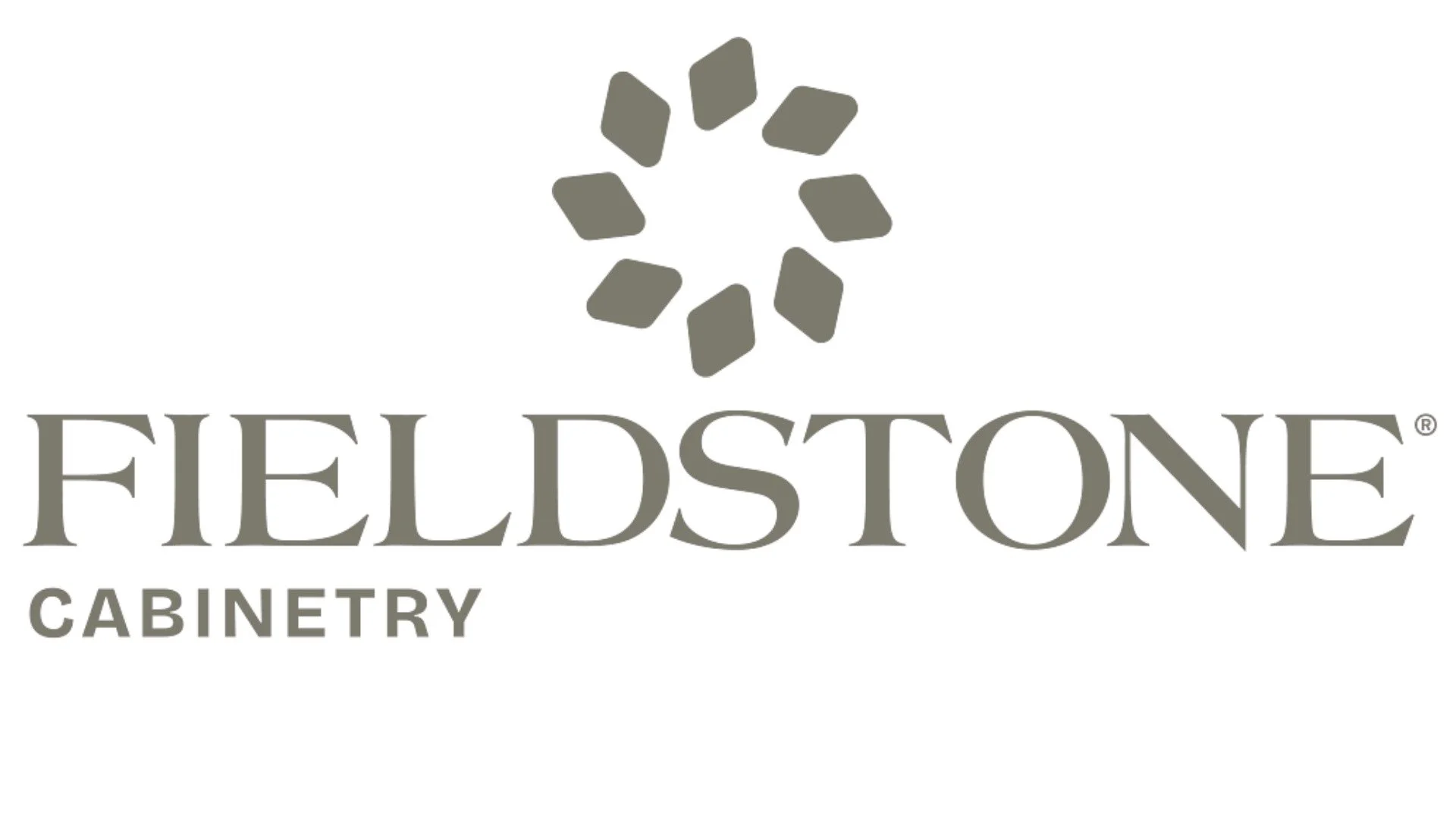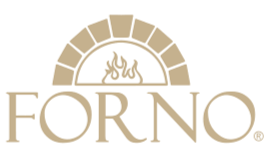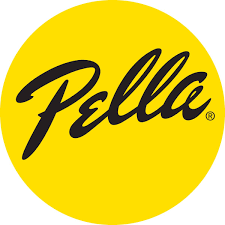A Modern, Open Concept Kitchen & Living Room Transformation in Kenmore, NY
Before and After the Renovation
From Cramped & Dated to Bright & Modern
-
This Kenmore home was hindered by a dated, cramped kitchen layout, closed off from the rest of the living space by a load-bearing wall. The family dreamed of an open-concept space that was modern, inviting, and perfect for entertaining.
By strategically removing the load-bearing wall and relocating the fireplace, we completely transformed the main floor. The result is a seamless, modern, and sleek kitchen that has become the true heart of the home, showcasing how thoughtful design can dramatically improve a home's flow and function.
-
Lustrous Quartz Countertops and a Custom Quartz Fireplace Surround
Professional-Grade 36" Wolf Stove with a Best Range Hood
Custom Wayne Scott Cabinetry Panels Paired with Floating Shelves
Elegant Brick Subway Tile Backsplash
Premium Delta Faucets and Top Knobs Hardware
-
Full Kitchen Remodel, Structural Wall Removal, Fireplace Relocation
Ready to Start Your Transformation?
Full Process from Initial Home Visit to the Final Product

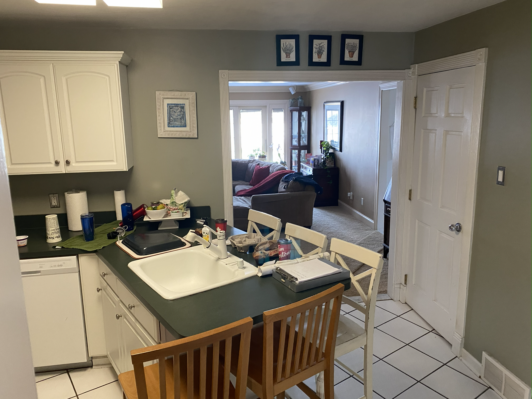
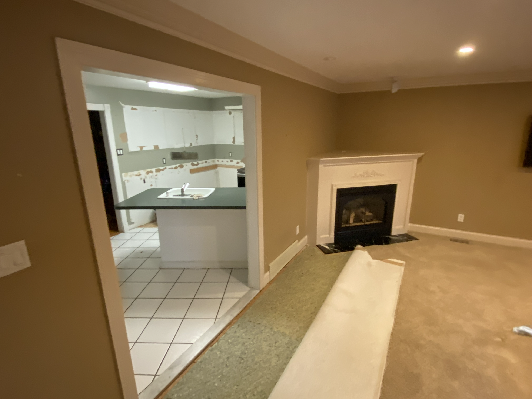
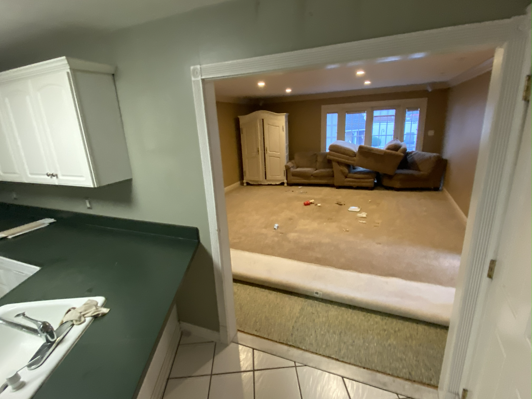

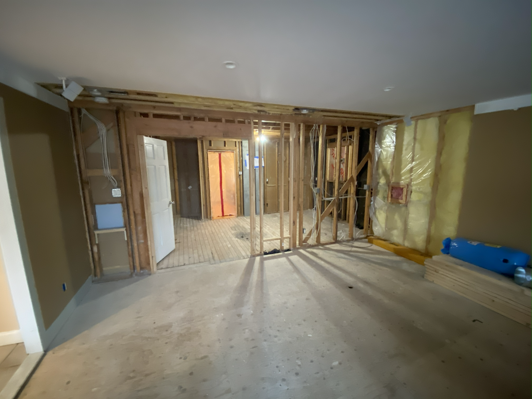
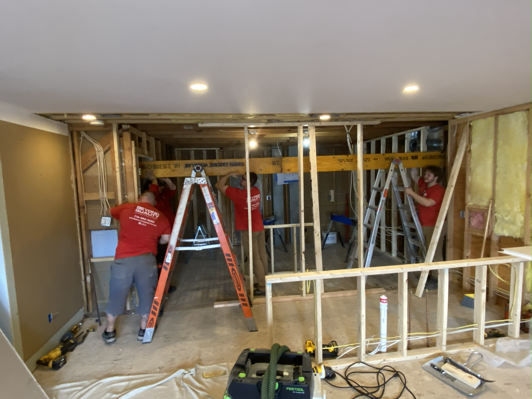
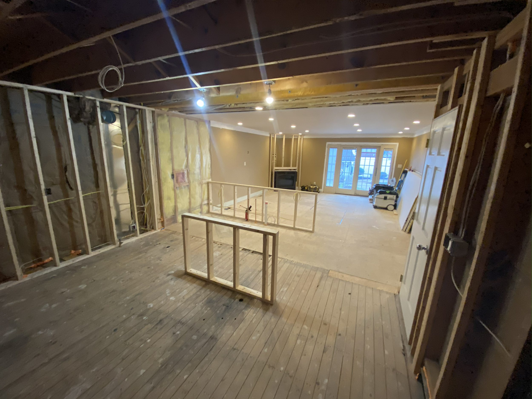
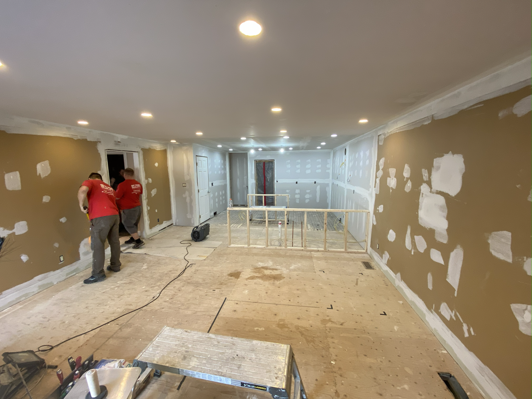

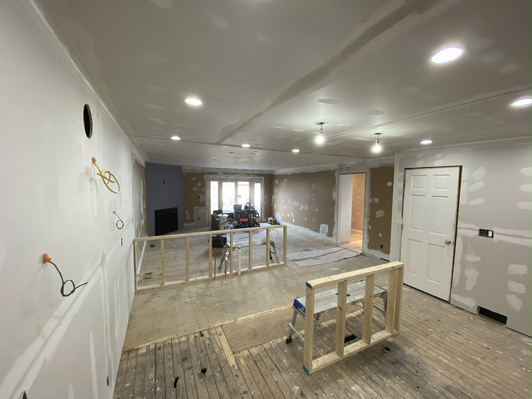



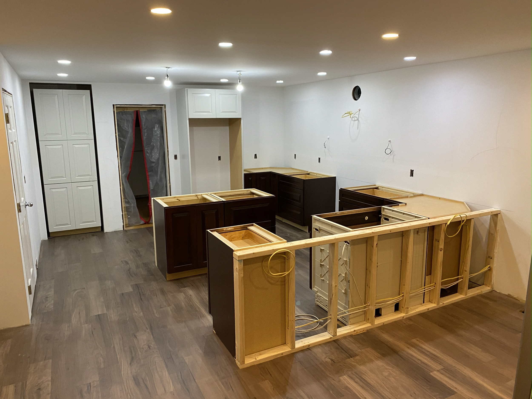
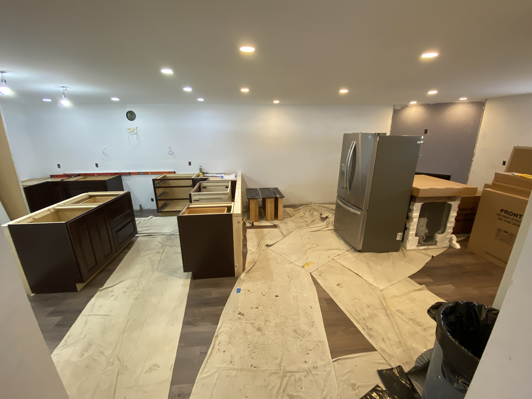
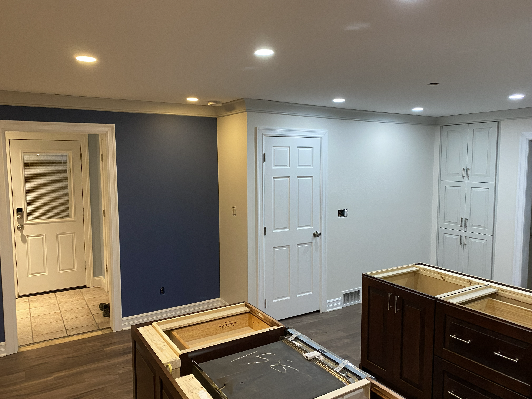
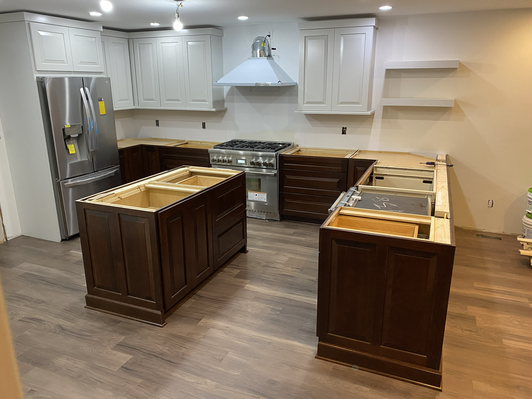
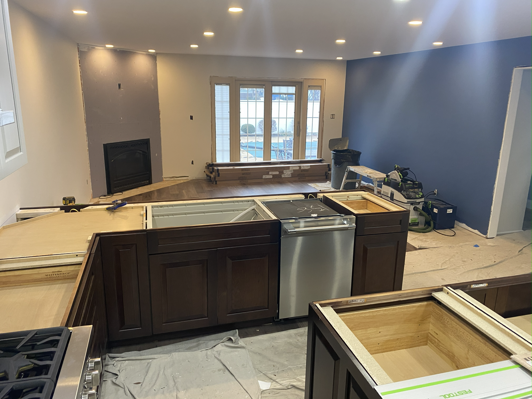


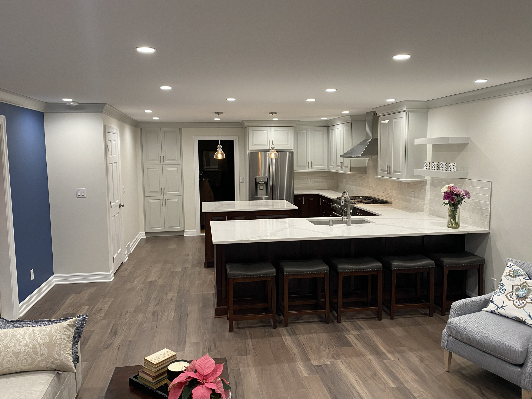



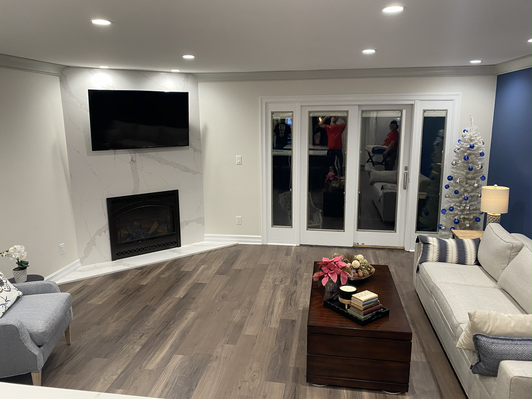
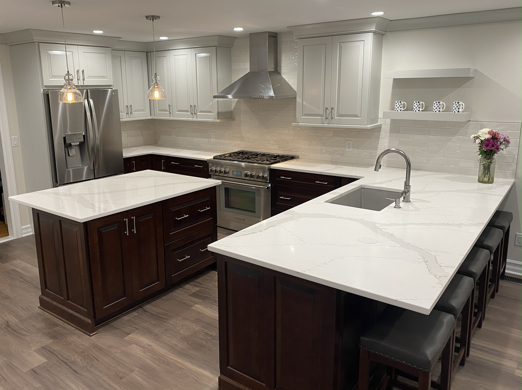



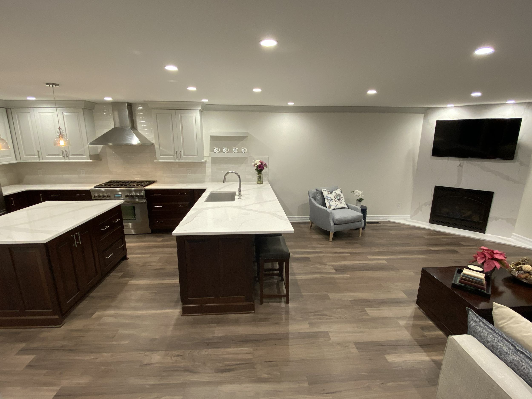
Beyond Quality Construction
Come to our showroom at 3906 Seneca St, West Seneca, NY 14224
Call at (716)550-9602
Hours - 8:30am-5:00pm Mon-Fri
Material Supply and Build-Designs for Contractors in Buffalo & WNY
Material and Product Brands we Trust, Use, and Recommend :






