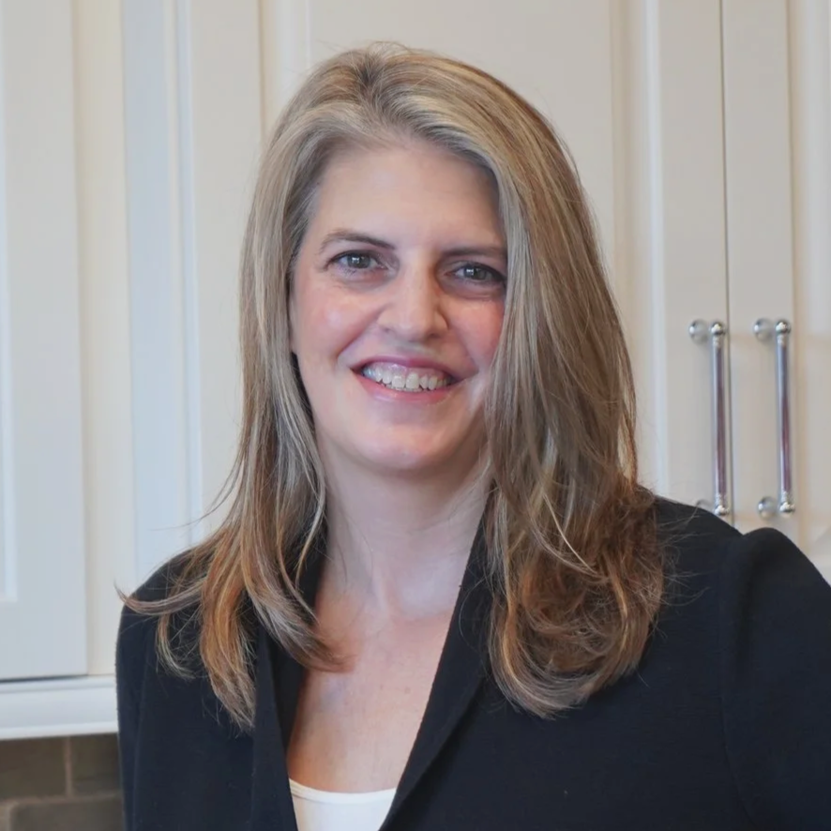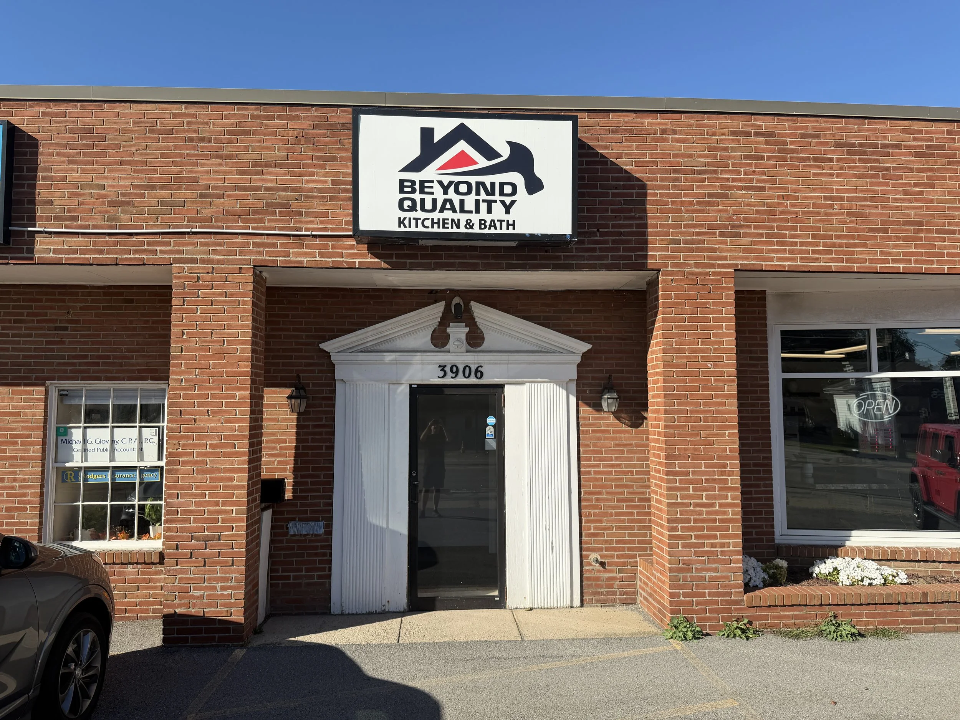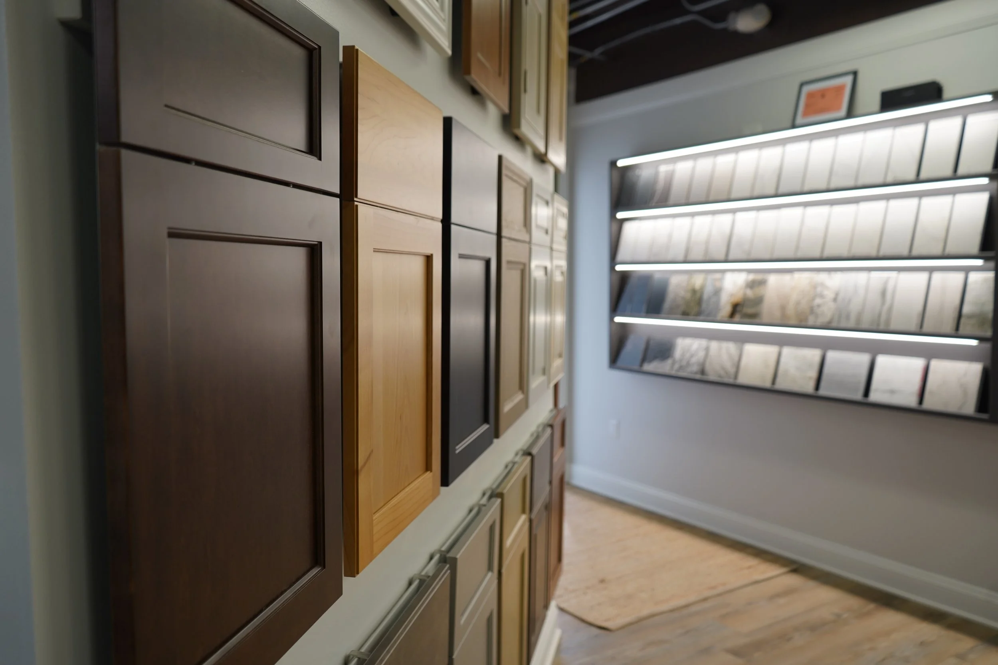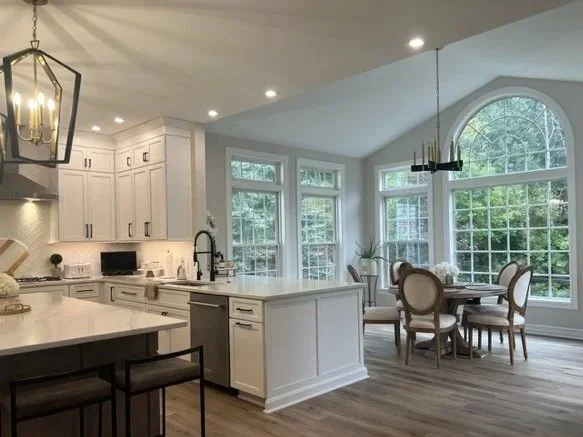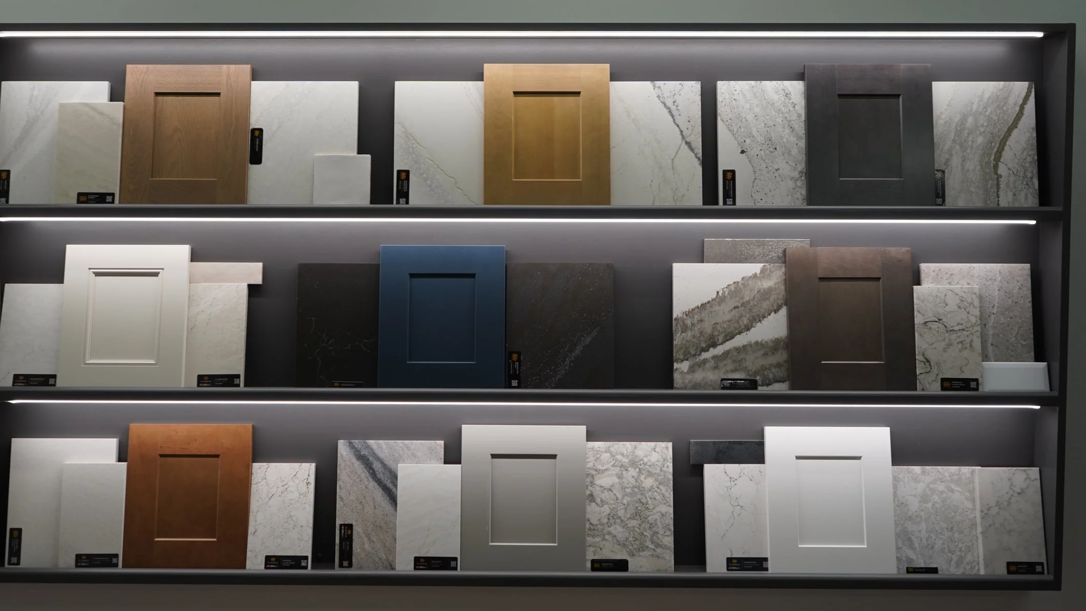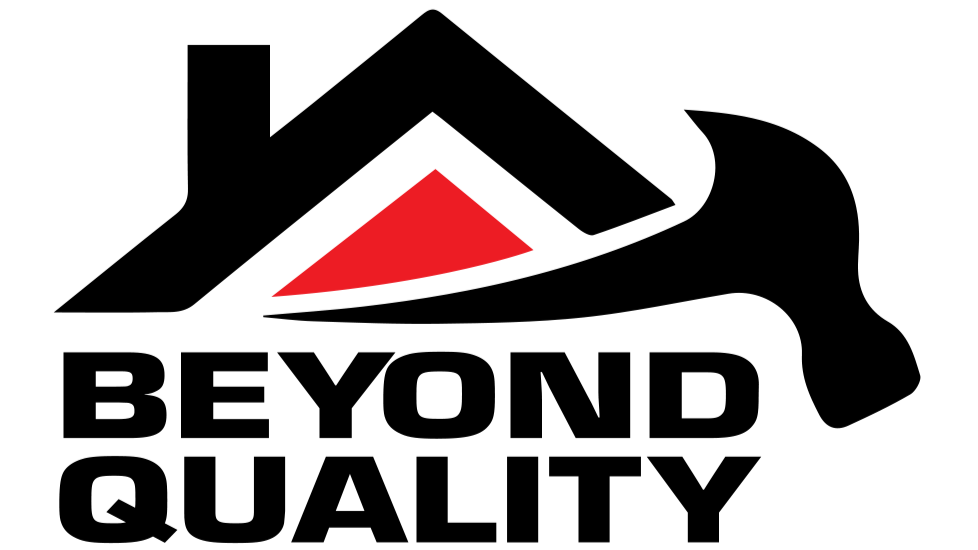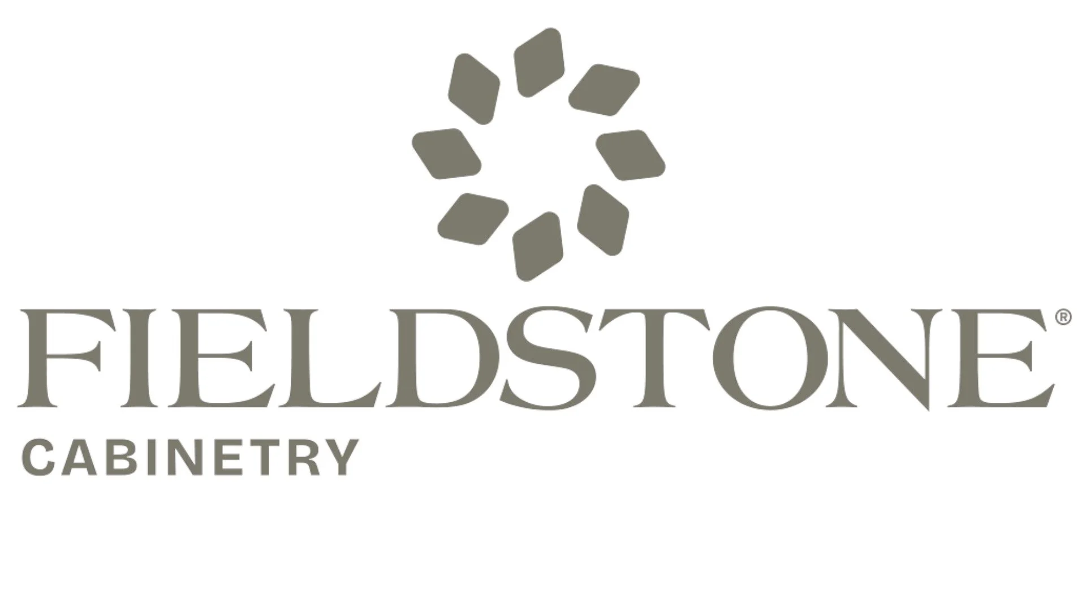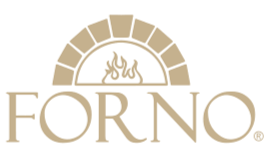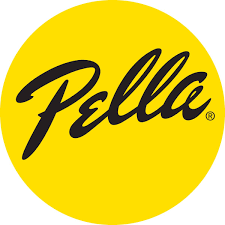KITCHEN & BATH DESIGN FOR BUFFALO & WESTERN NEW YORK
Cheryl Rychlik, CKD - Principal Designer
Our design-build process is led by Cheryl Rychlik, CKD, a member of the National Kitchen & Bath Association (NKBA). She is an expert with over 30 years of local experience in creating functional, personalized spaces and helping clients navigate the selection process. From 3D renderings to the final install, Cheryl's attention to detail ensures your Buffalo-area kitchen or bath design is both beautiful and built for your life.
-
Design
Our process begins with a conversation to understand your needs, lifestyle, and budget. We’ll meet at your home or our showroom, look at your space, and get a comfortable number to guide the design.
-
Price out Product
We’ll collaborate, narrowing down choices from our showroom to find the perfect, high quality materials that fit your budget and aesthetic. Cheryl creates 3D renderings to help visualize the space and floor layout.
-
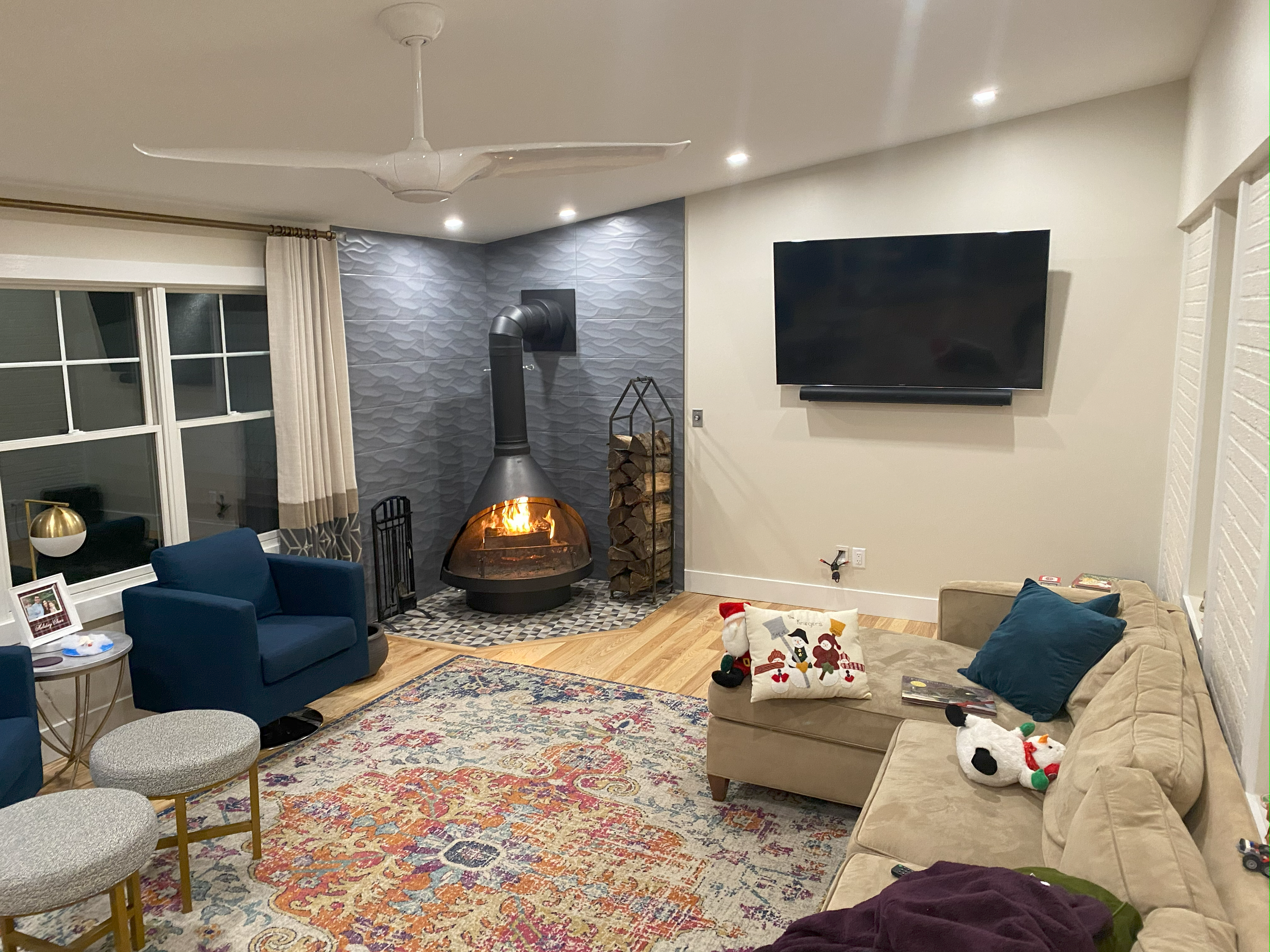
Install
Once the design is confirmed, we provide a detailed estimate and “built-to” drawings. Our expert build team led by Joe and Jason executes the final plan with precision ensuring every detail is perfect from concept to the final reveal.
Ready to Start Designing Your Dream Space?
East Amherst First Floor Remodel
Nothing Replaces the feel of real materials. We’ll guide you through our showroom, where you can compare the materials in person. Nearing the final decision phase you can take samples home to confirm your selections, guaranteeing the final product is exactly what you dreamed of.
Material and Product Brands we Trust, Use, and Recommend :


